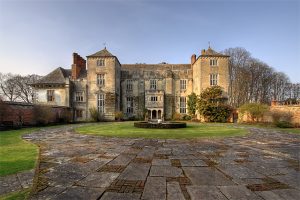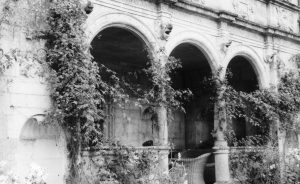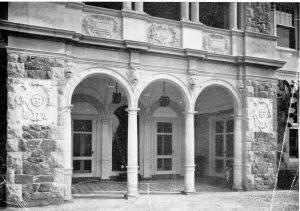Cranborne Manor, Dorset, England
Blithewold Mansion was built in 1907 on the site of an earlier house which burned in the summer of 1906. The new house was designed in an English Country Manor style. It has often been said that the west façade of Blithewold is a copy of an English Country Manor in Dorset, England, and there are certainly many features linking Blithewold to Cranborne Manor.
The most obvious similarity is the three-arched entrance to Blithewold’s loggia from the West Terrace. When Blithewold was built the arches were open, the doors being added at a later date. Cranborne Manor has three identical arches, still open to its porch. Both facades are decorated with gargoyles and coats of arms above. Both have the distinctive smiling sun-faces on each end, and the loggias are bordered by terraces with identical stone balustrades and stone benches. The overall effect is very striking, and the likeness of the two is remarkable, the difference in age between the two buildings notwithstanding – Cranborne Manor was built in 1400 by Robert Cecil, 1st Earl of Salisbury, and Chief Minister to Queen Elizabeth 1.
It is not known how these fine architectural features of Cranborne Manor came to be incorporated into the design of Blithewold. Had Walter Kilham, Blithewold’s architect, visited Cranborne and been charmed by the gracious old entrance? He would most certainly have been fascinated by the ancient gardens laid out at the beginning of the 17th century by John Tradescant.
*Cranborne Manor photo credit to “Cranborne Manor from the South Court – geograph.org.uk – 1223955” by Mike Searle



